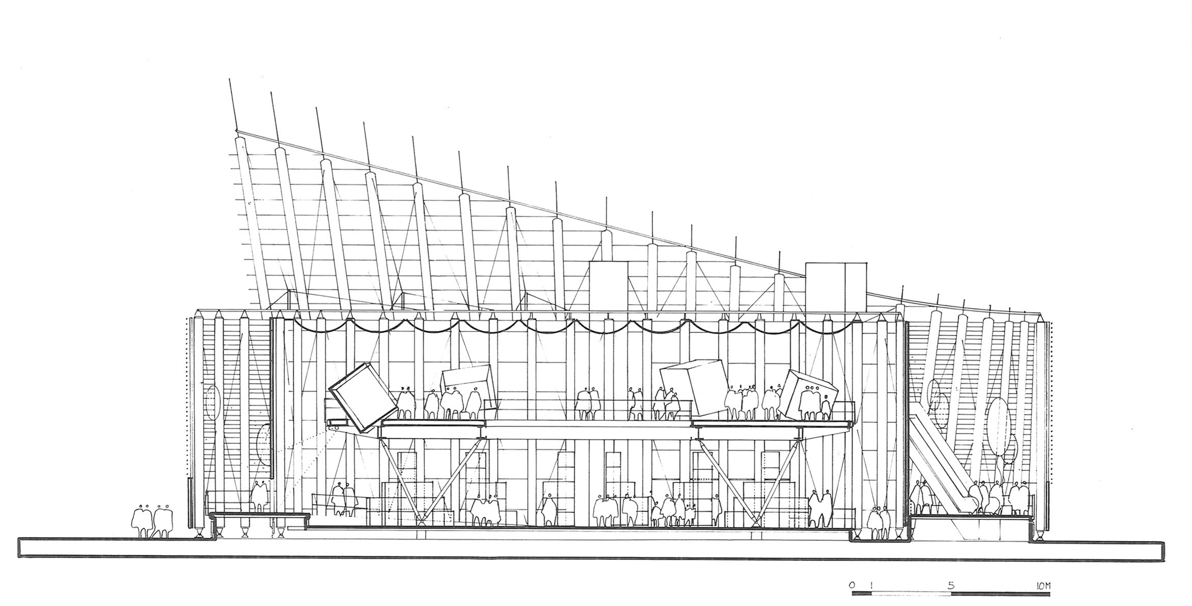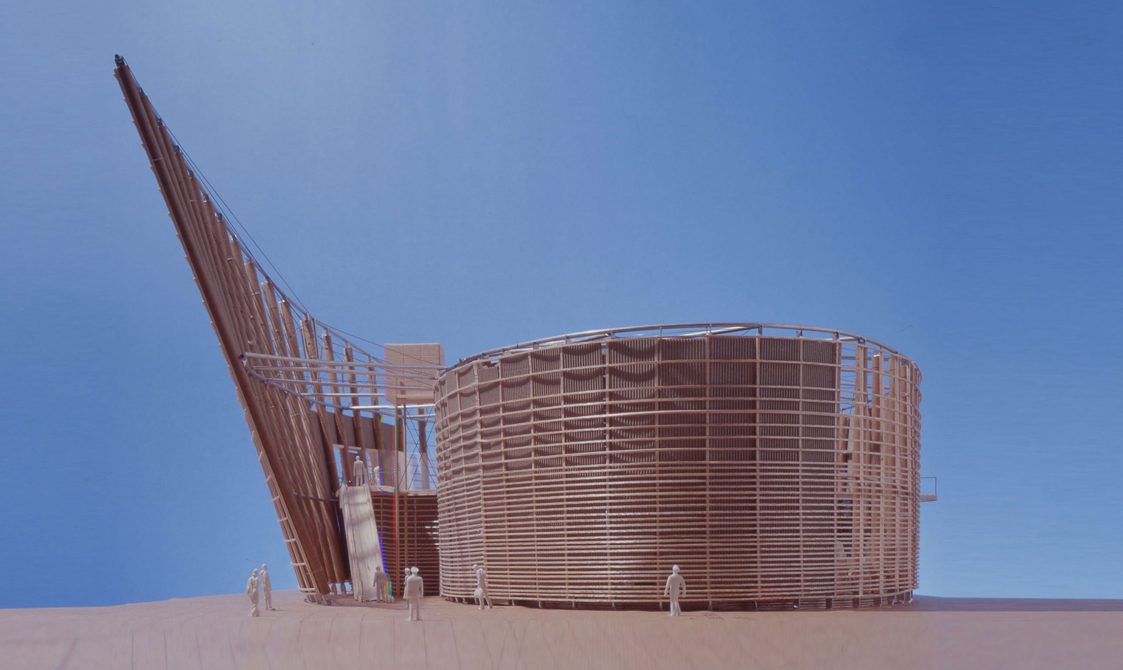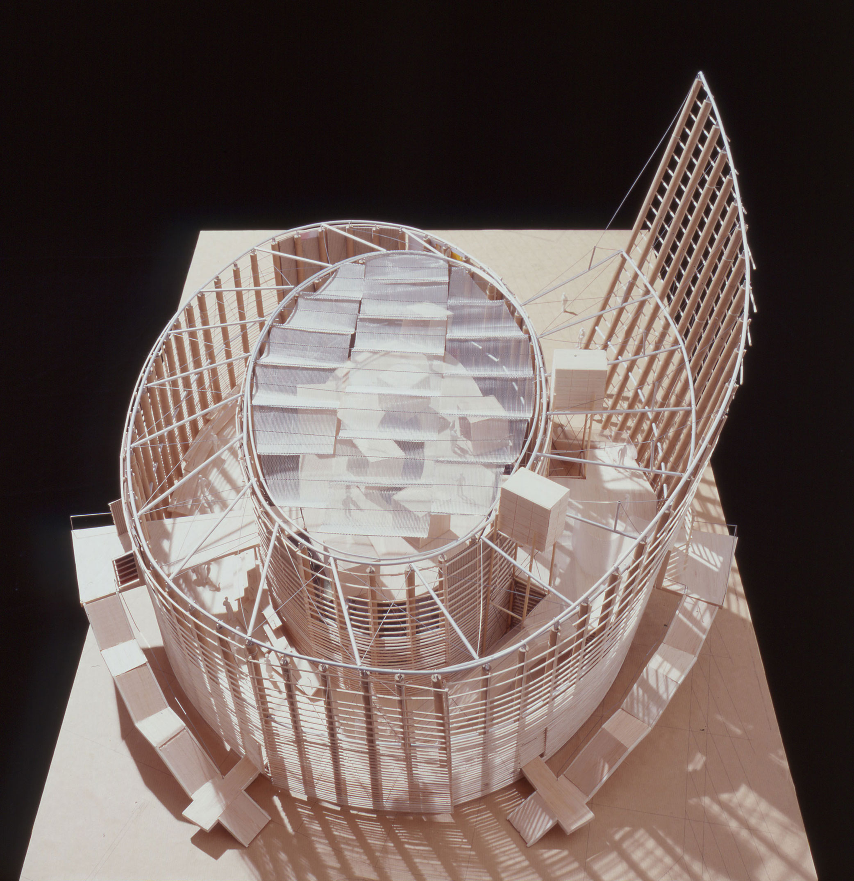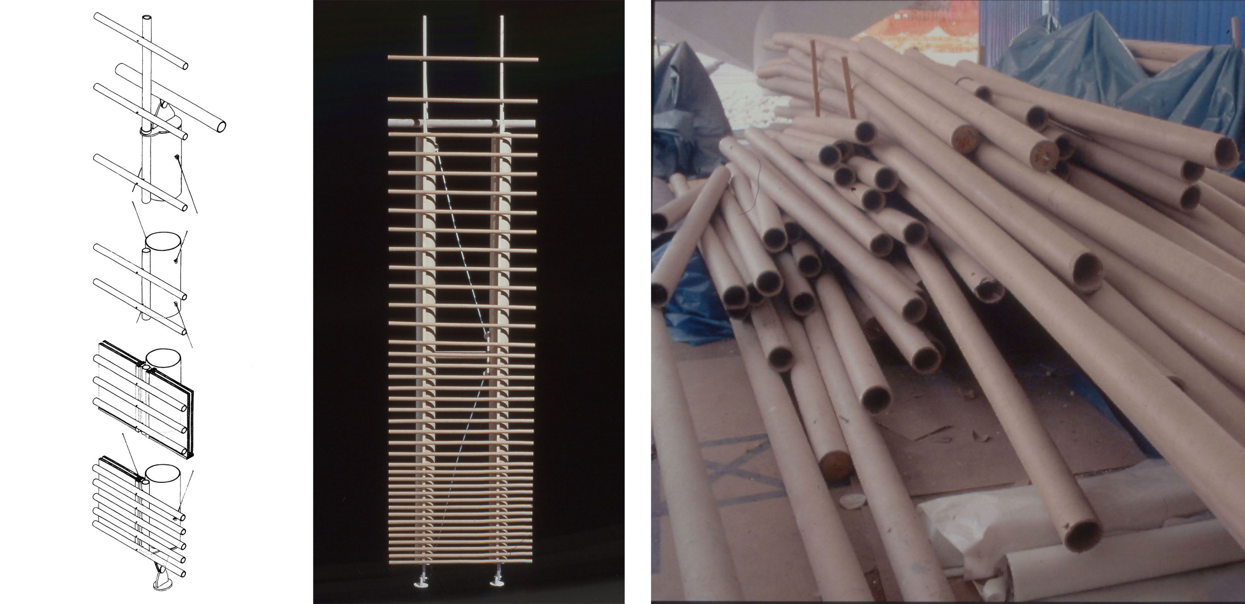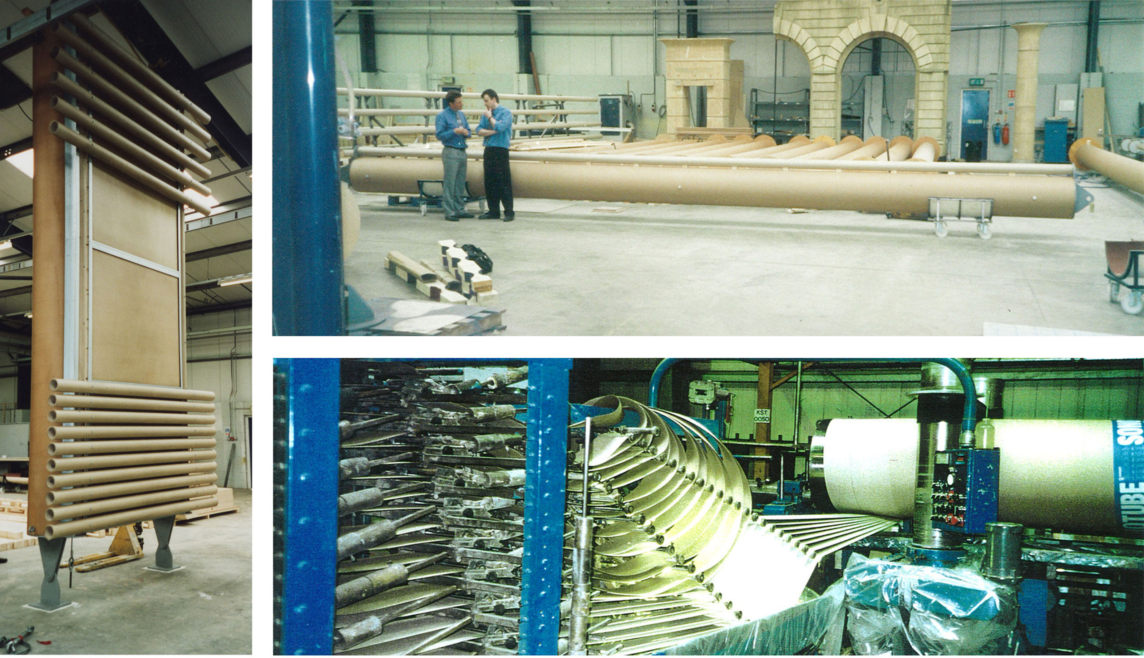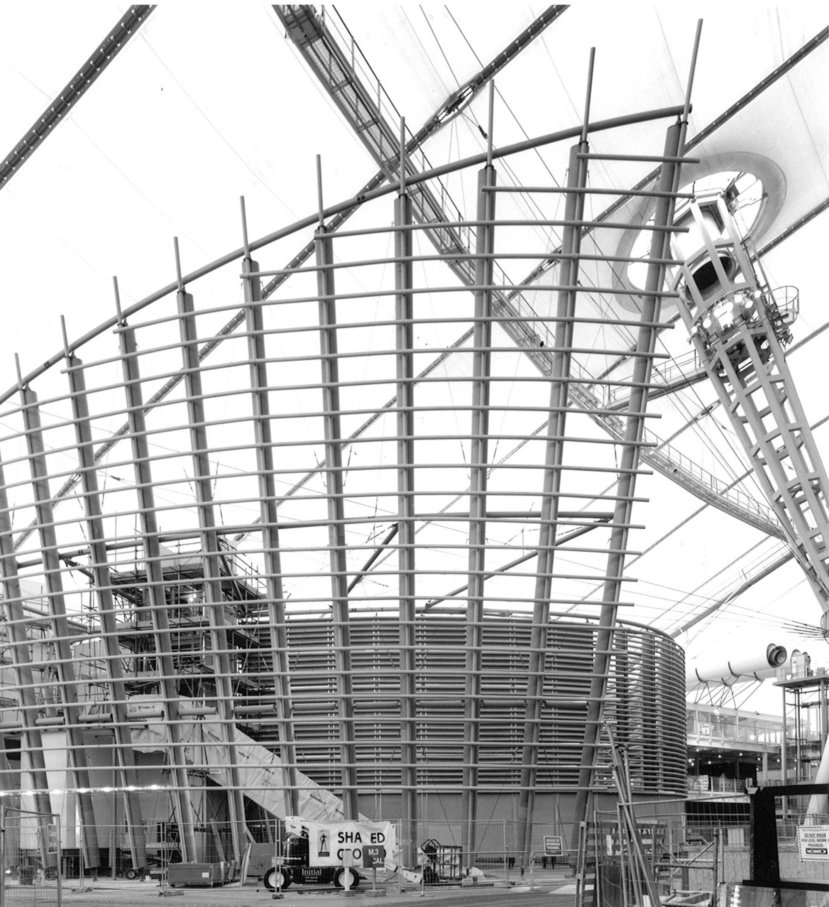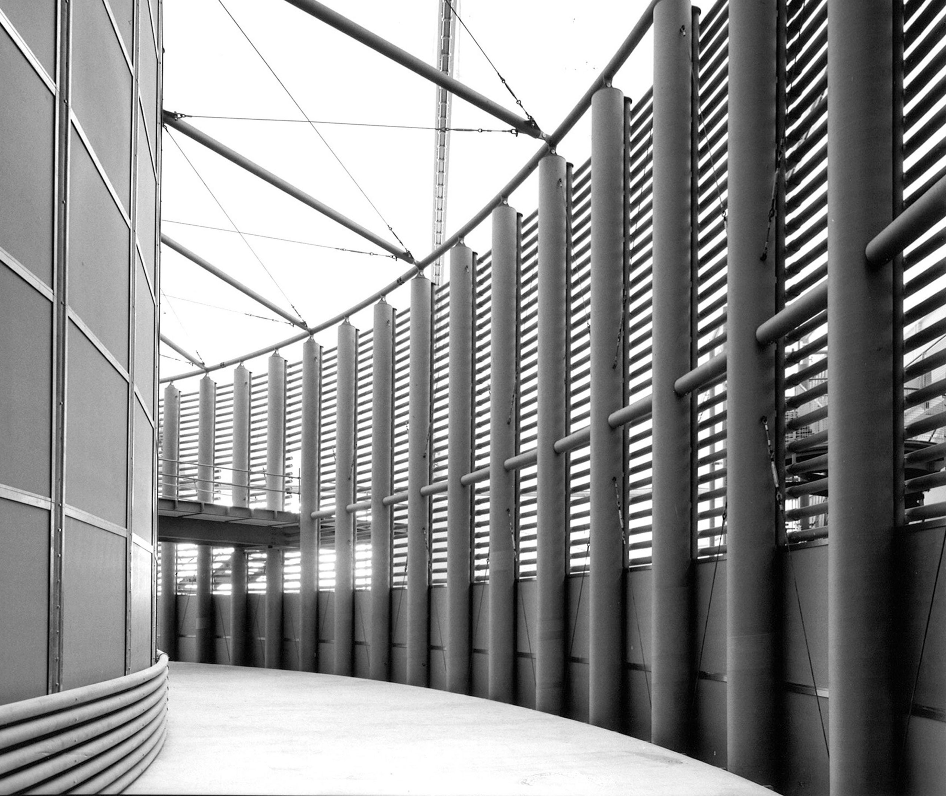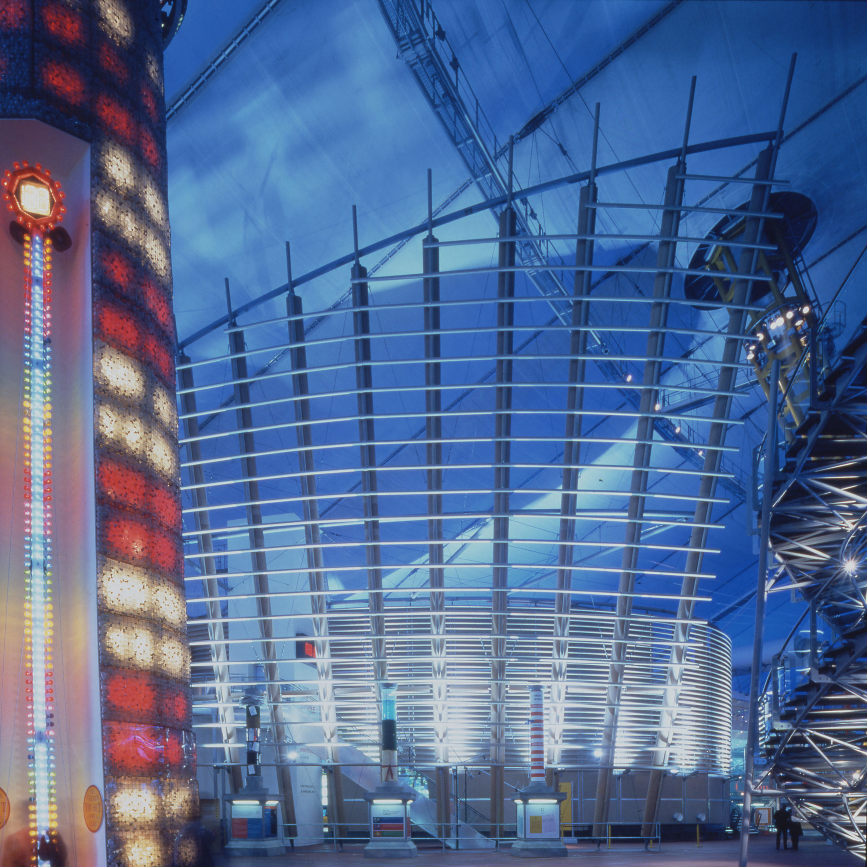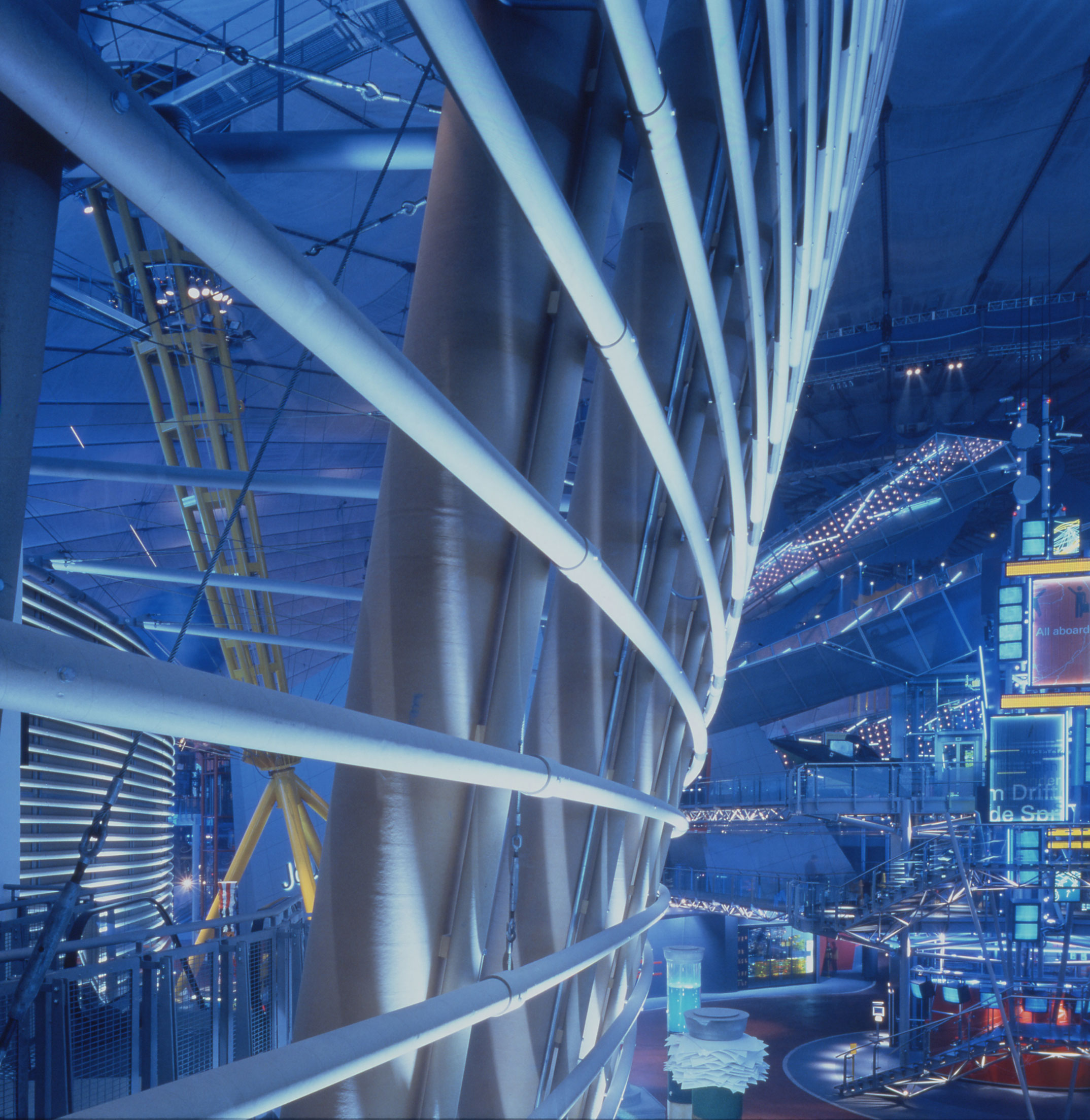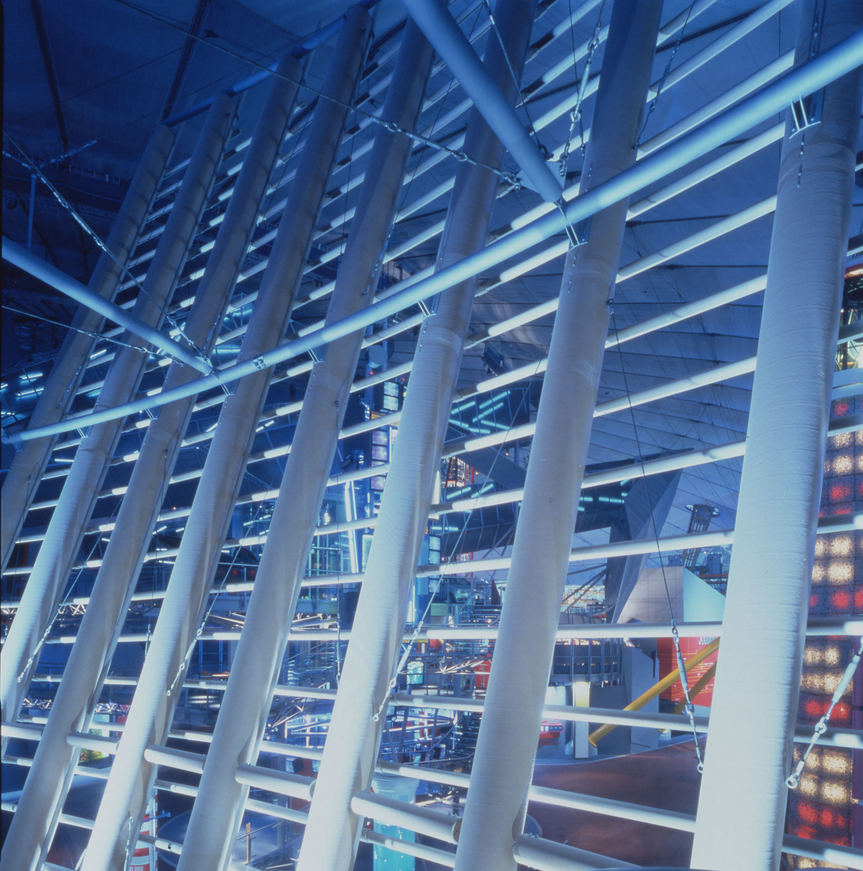Project Info+
Recycled Building, Millennium Dome (The O2 Arena)
Greenwich, London – 1998-2000
with Stephen Spence and Shigeru Ban
Topping them all for sheer beauty is Shared Ground – an extraordinary cardboard structure.
Our proposition was to exploit and illustrate the limitless power of the imagination, of recycling and of nationwide involvement. We used the architecture as a vehicle to engage citizens in making this giant Recycled building to house the Community Zone in the Millennium exhibition (O2 centre). The project was unveiled on BBC’s Blue Peter to 3 million children who were invited to send five CD-sized pieces of card (from old cereal packs) to the Sonoco Paper Mill for recycling. The first 25,000 contributors were named as Benefactors.
The paper was pulped to make new high-tensile paper for the fabrication of the components of the building. We used paper because it is easy to recycle, because it allowed every child from Lands End to John O’Groats to post in their donation and because our friend and collaborator Shigeru Ban had already proved that paper structures (albeit at that time smaller) were possible.
Within the building we curated exhibitions developing the theme of interaction between people and space collaborating with artists such as Richard Wilson, Mark Wallinger, Eduardo Paolozzi, Sarah Raphael, Webster and Noble, Mark Wallinger, and Langlands and Bell and worked with the Cardboard Citizens theatre company and the National Film School. At the end of the year long Millennium Experience, the building was to be pulped and recycled into a CD sized book that documented the project and included a small paper model kit of the building.
The design required the fabrication of amongst other components 100 columns ranging from 10m to 20m high for a structure arranged as an enormous spiralling composition. We designed a bespoke kit of cardboard building components including large primary columns, a secondary system of mullions and transoms and a multiple panel system using rigid and flexible tubes, honeycomb structures and hybrid laminates to provide fire and acoustic separation. Achieving a 100% fireproof building made out of paper was not without acute challenges. Six months of intensive research, and laboratory trials were carried out to develop the system and to prove that the building met stringent, structural environmental and fire resistance codes.
Beneath the excessive hype and visual overload, two of these spaces stand out for their conceptual finesse and material innovation: Zaha Hadid’s Mind Zone and Gumuchdjian+Spence’s Shared Ground zone.
Back to top

