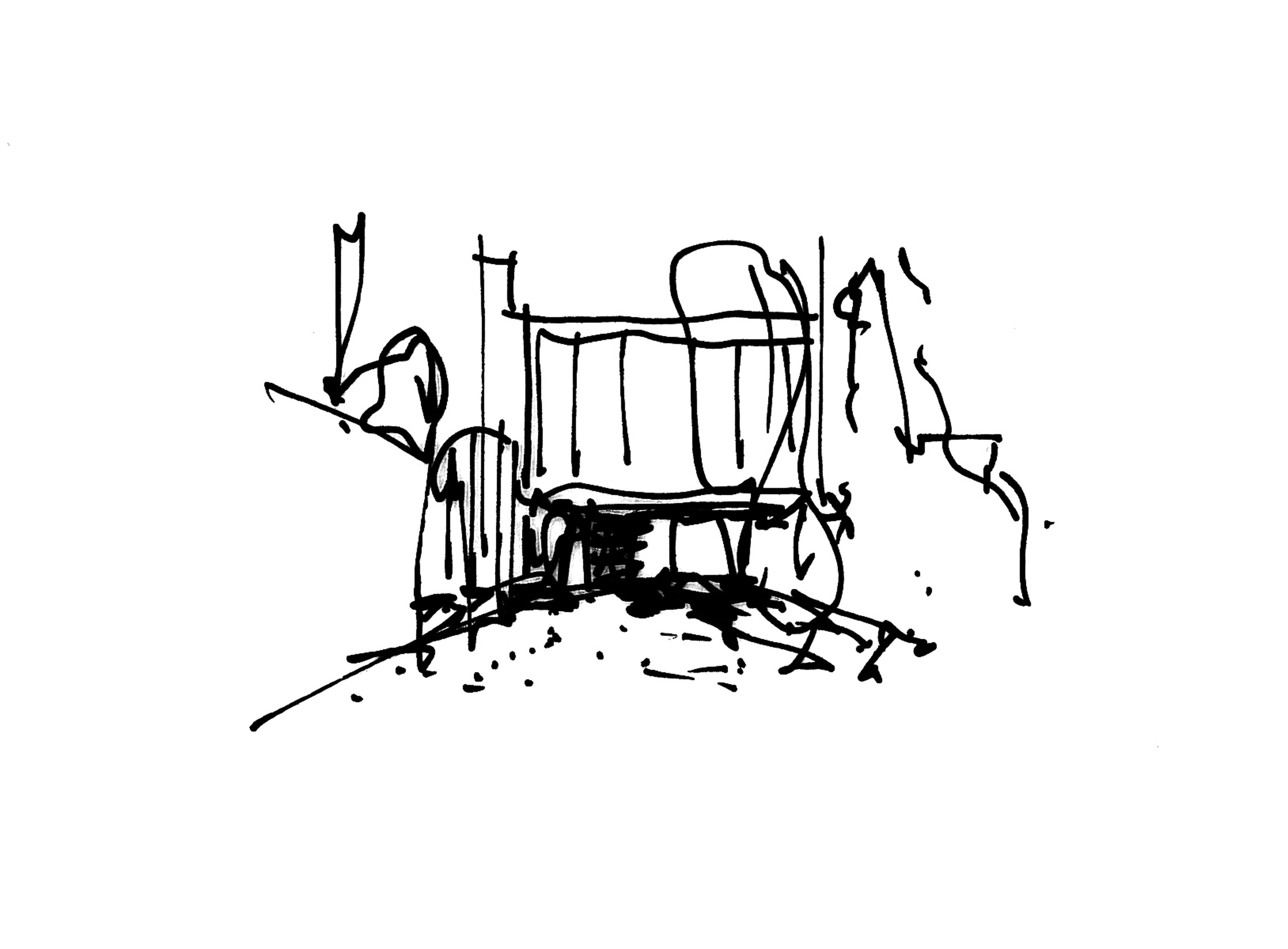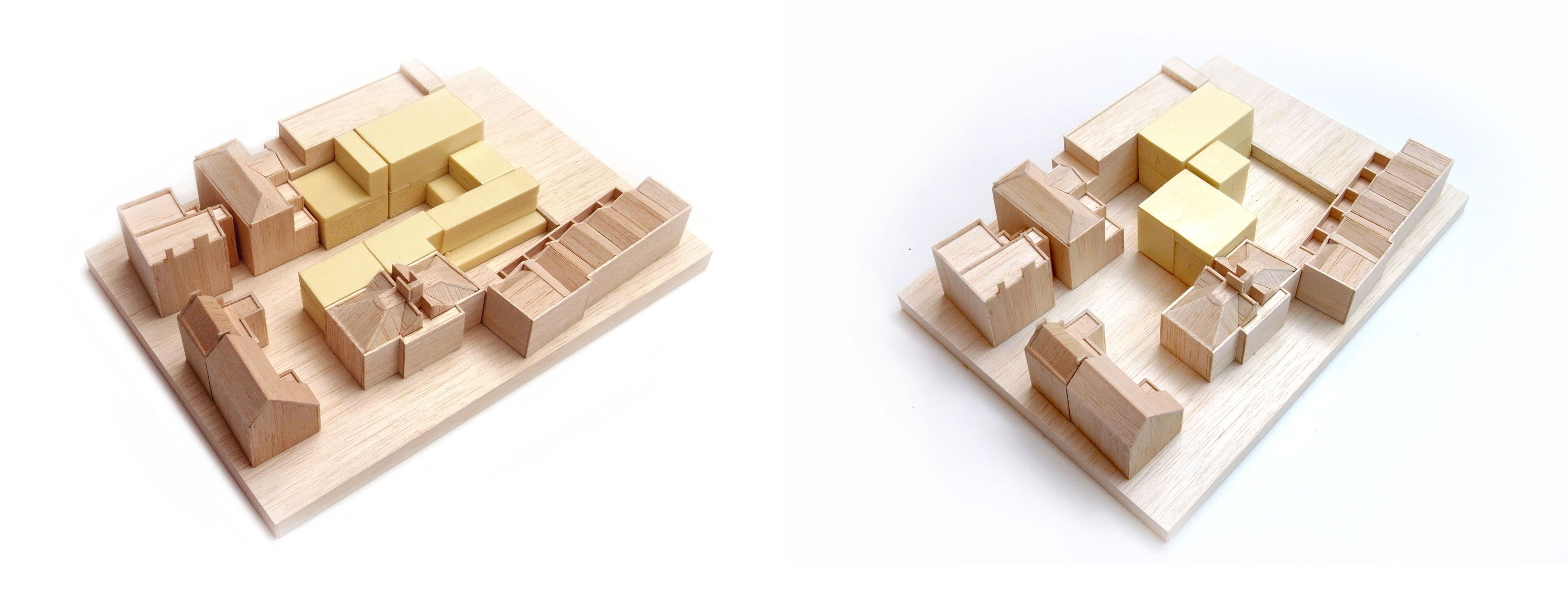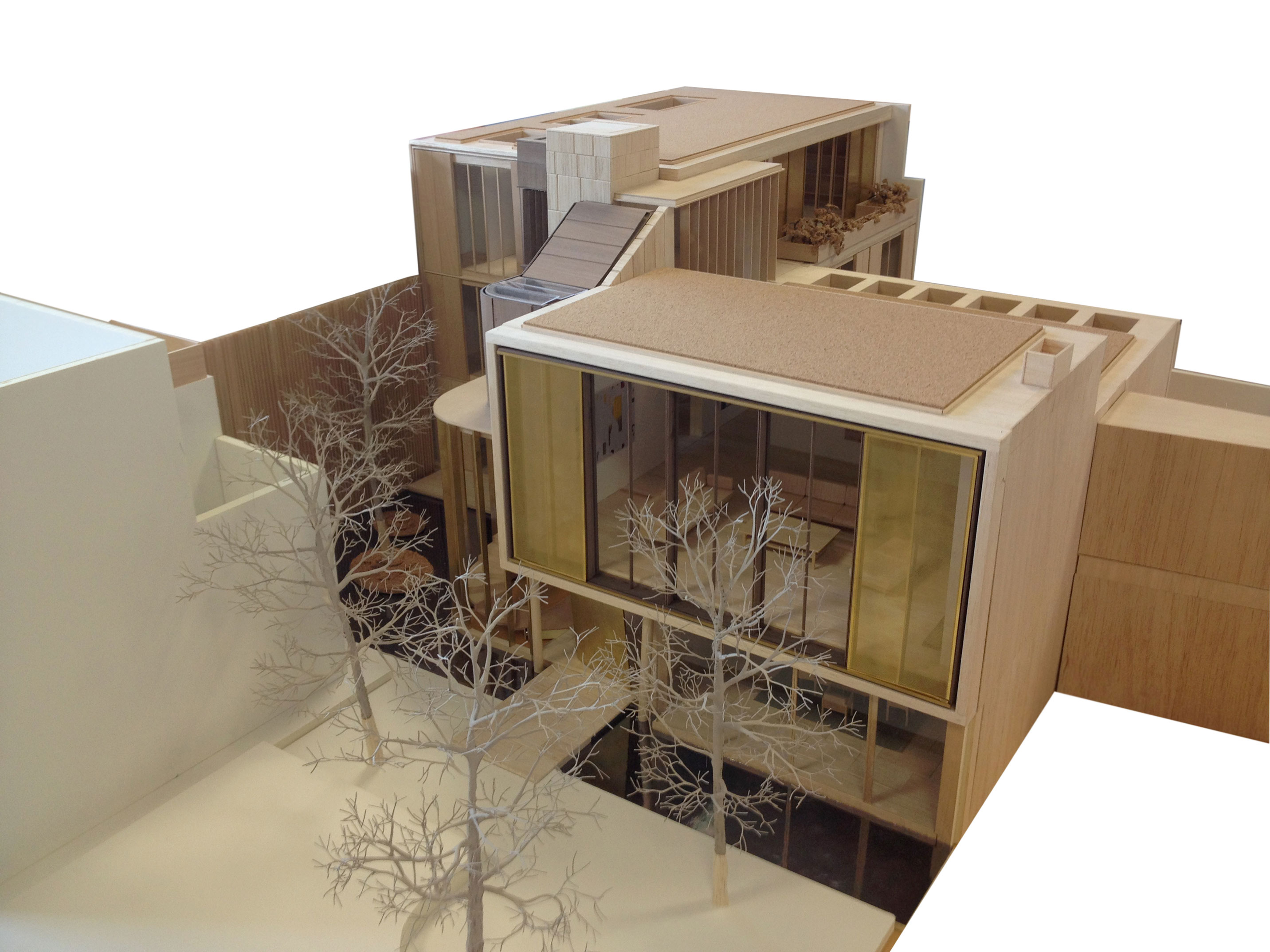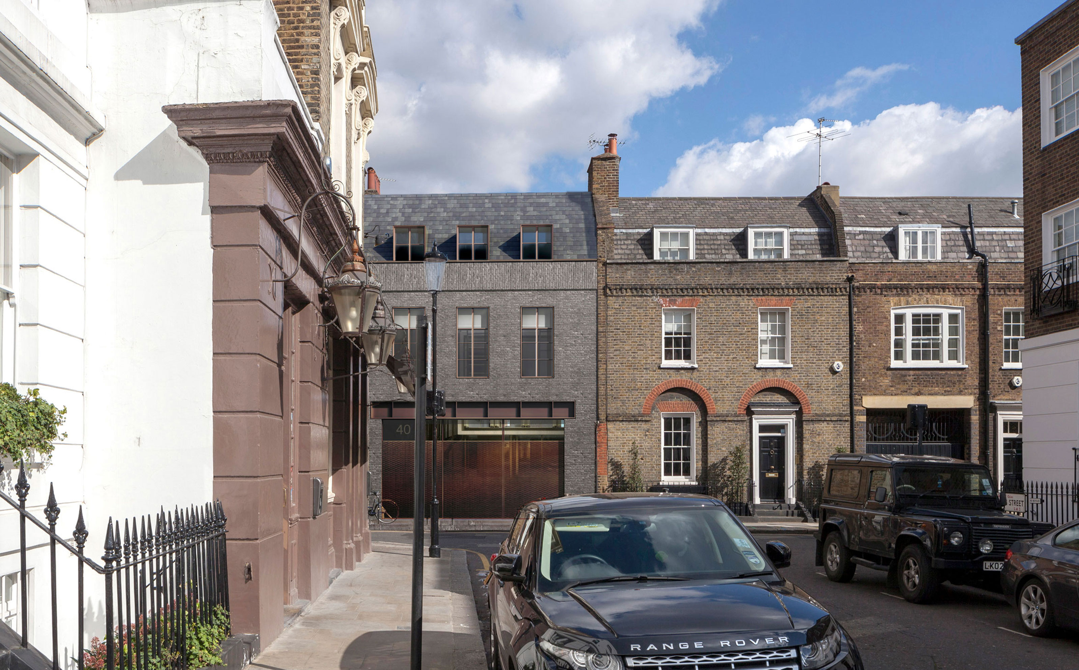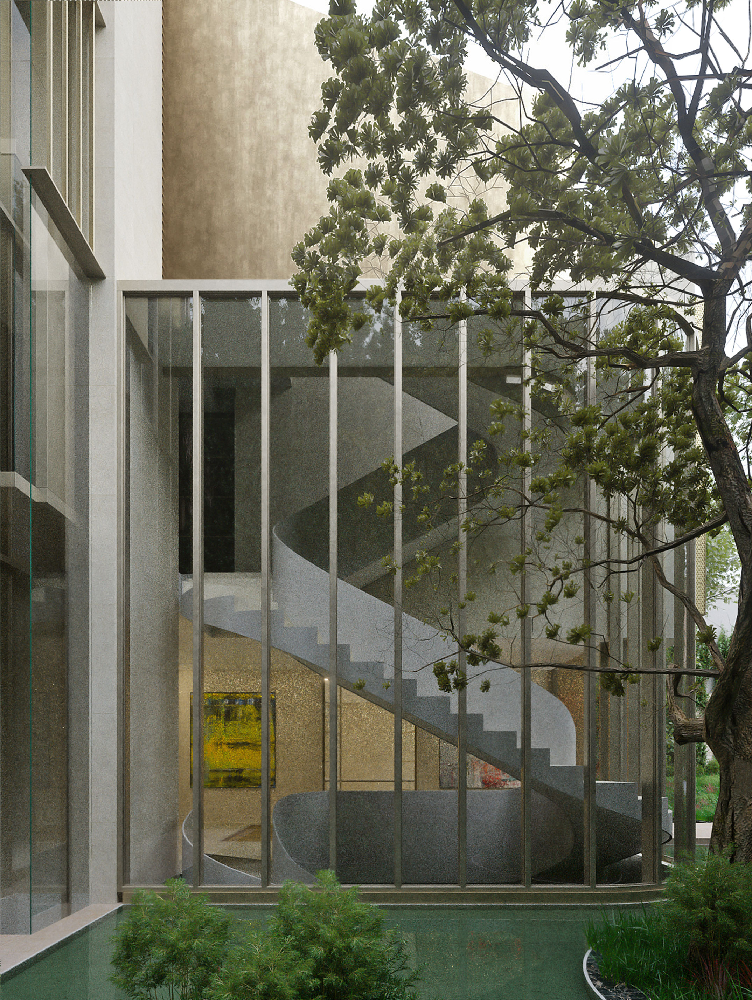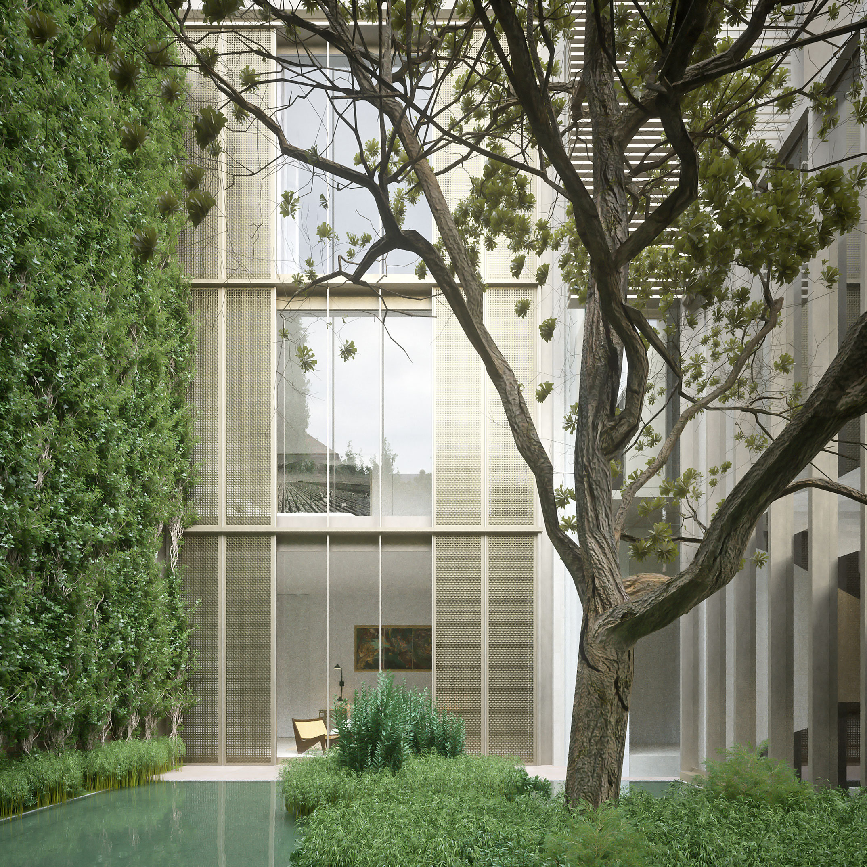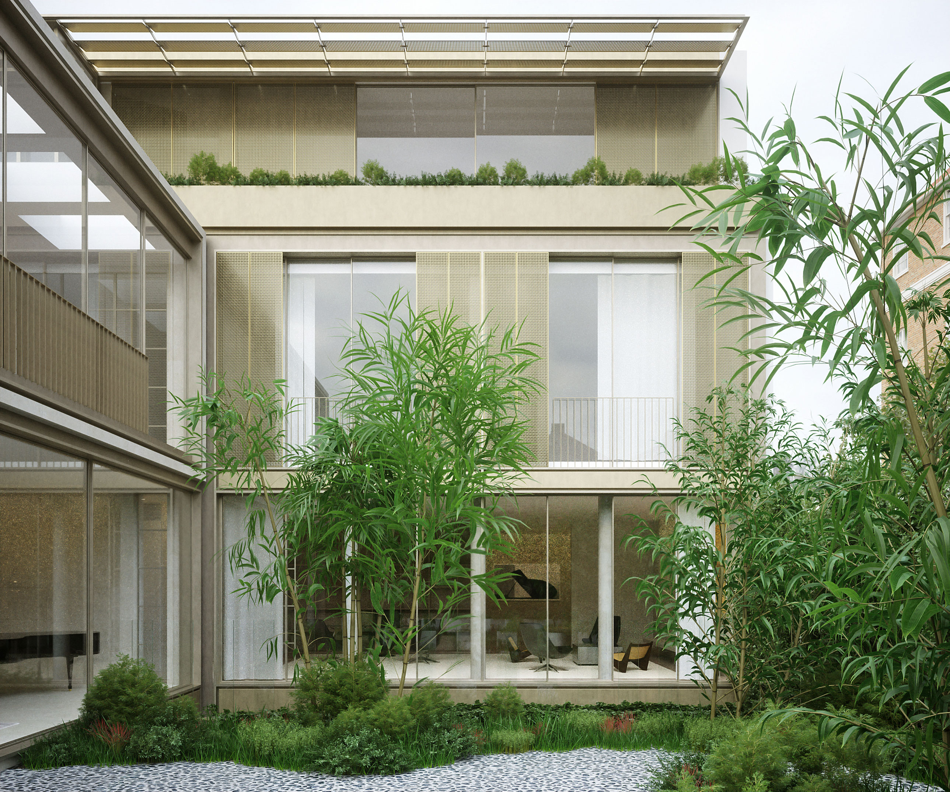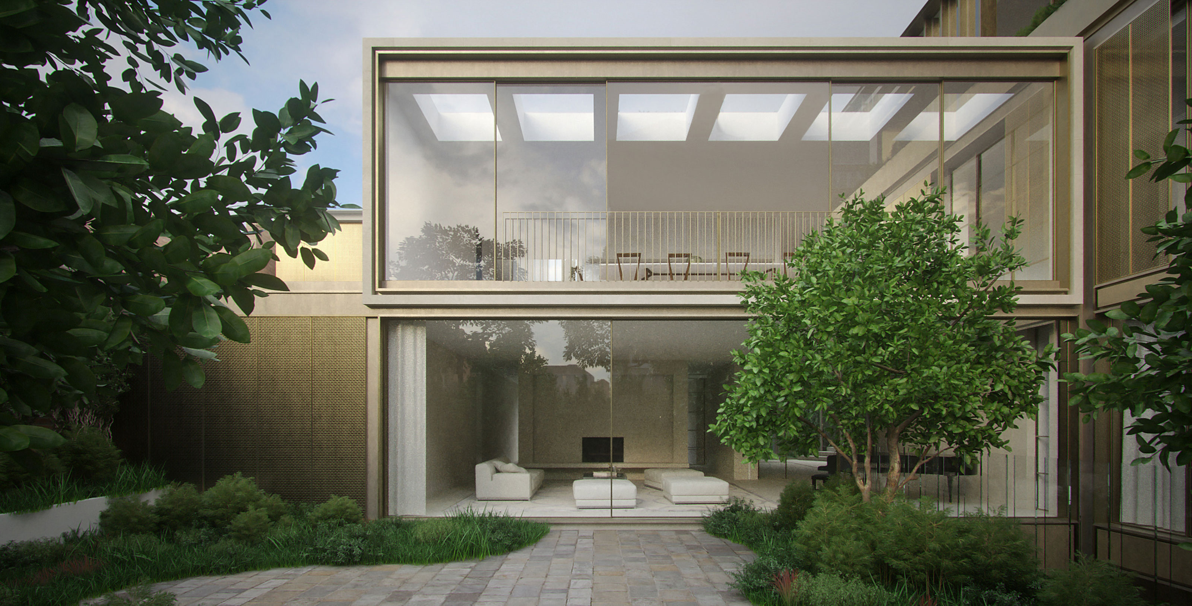Project Info+
42 Old Church Street
Chelsea, London – 2018
The new design re-orders the massing of the previously consented house into a new urban composition with 40% more open space and planting. The house is therefore formed around and indistinguishable from a series of internal garden courts. The main elevation onto the first ‘entrance’ courtyard presents a formal façade in a manner echoing the noble arrangement of the classic Parisian Hotel Particulier.
Central to the concept is the use of landscape designed by Tom Stuart Smith as a backdrop to the everyday life of its occupants. Views from each part of the house terminate in different garden views. Each court enjoys direct sunlight at different times of the day bringing constantly changing atmosphere throughout the house. Together a rich matrix of vegetation provides screening to and from neighbours, and a shared bucolic backdrop.
Back to top
Project Info+
42 Old Church Street
Chelsea, London – 2018
The new design re-orders the massing of the previously consented house into a new urban composition with 40% more open space and planting. The house is therefore formed around and indistinguishable from a series of internal garden courts. The main elevation onto the first ‘entrance’ courtyard presents a formal façade in a manner echoing the noble arrangement of the classic Parisian Hotel Particulier.
Central to the concept is the use of landscape designed by Tom Stuart Smith as a backdrop to the everyday life of its occupants. Views from each part of the house terminate in different garden views. Each court enjoys direct sunlight at different times of the day bringing constantly changing atmosphere throughout the house. Together a rich matrix of vegetation provides screening to and from neighbours, and a shared bucolic backdrop.
Back to top
